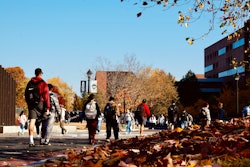A Renaissance Center Named for a Renaissance Man
Many people do not know that in addition to being a world-renowned historian, Dr. John Hope Franklin is also a lover and grower of orchids. There’s even one named after him, the Phalaenopsis-John Hope Franklin.
Considering his varied interests, its seems only fitting that the Duke University center that will bear the 85-year-old scholar’s name should have an interdisciplinary focus.
The John Hope Franklin Center for Interdisciplinary and International Studies opened in the renovated Hanes Annex in the fall of 2000, but the formal dedication will take place next month, on Feb. 8.
The 58-year-old Hanes Annex selected to house the John Hope Franklin Center is a building with its own unique history. Its new association with Franklin adds to its historical significance.
Originally built in 1942, the building was a former dormitory for nurses. Prior to the recent renovation, it had been unoccupied since 1992. The original brick has been preserved and refurbished, and atrium entrances and a front panoramic window have been added. The new additions create just enough of a contemporary touch to give it a 21st century attitude.
“A new building would have still been under construction, but this renovation was completed in nine months. We came in under budget $3.5 million [excluding furnishings and technology], on time, and that so rarely happens,” says Bob Sikorski, director of operations at Duke. The entire project, including furnishings and technology cost roughly $5 million.
“We kept the building simple because if you made it really high tech, I don’t think it would reflect the humanity of the person for whom it is named,” Sikorski says. “To me, John Hope is an incredibly sophisticated scholar who says things in a way that communicates widely — people can understand it. And that’s what we want the building to be,” Sikorski adds.
Stepping inside the 33,400 square-foot building, one immediately sees the synergy of old and new coming together with the original hardwood floors that were restored and the white walls brightly lit by hanging halogen lights. At various points, the halls widen to create alcoves with oriental carpets, benches and original art on the walls.
“At first we thought we would carpet the floors because of the noise but we later decided it was important to keep them to create the historical ambience,” Sikorski explains.
The building is equipped with state-of-the-art computer technology and equipment elevators and services for the handicapped that make its three floors easily accessible.
“We’ve scattered space throughout for small meetings, seminars and such with the idea that there will always be activity going on in the building,” Sikorski says.
Franklin, who has been a professor at Duke since 1982, will have an office in the center.
“We even plan to put an orchid in every office,” Vice Provost Cathy N. Davidson says.
In the lower level of the building, a cozy lounge with couches and books invites scholarly respites. Office space has been designed for staff and faculty with special provisions for visiting faculty/scholars. Also on the lower level is a classroom that will be used to teach undergraduate and graduate-level courses.
Programs at the center will include an artist-in-residence program and a special area for exhibitions. African American art will hang in the hall throughout the building, including some from Franklin’s personal collection.
© Copyright 2005 by DiverseEducation.com















